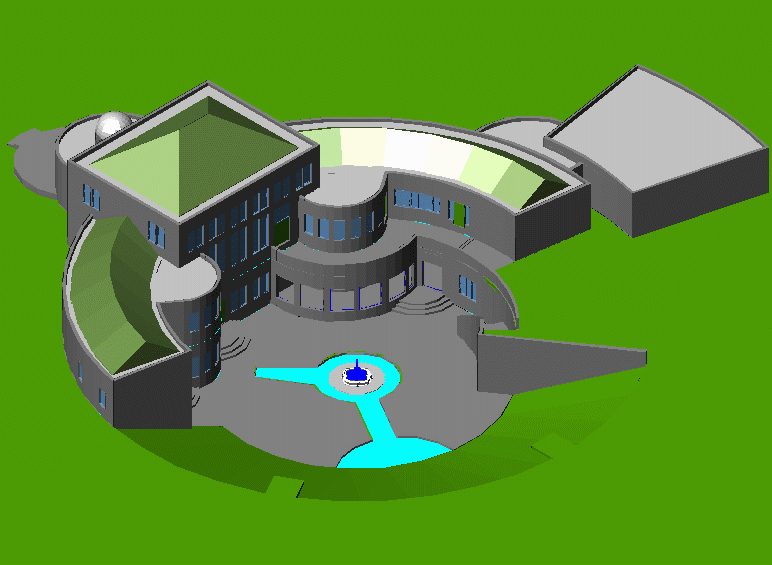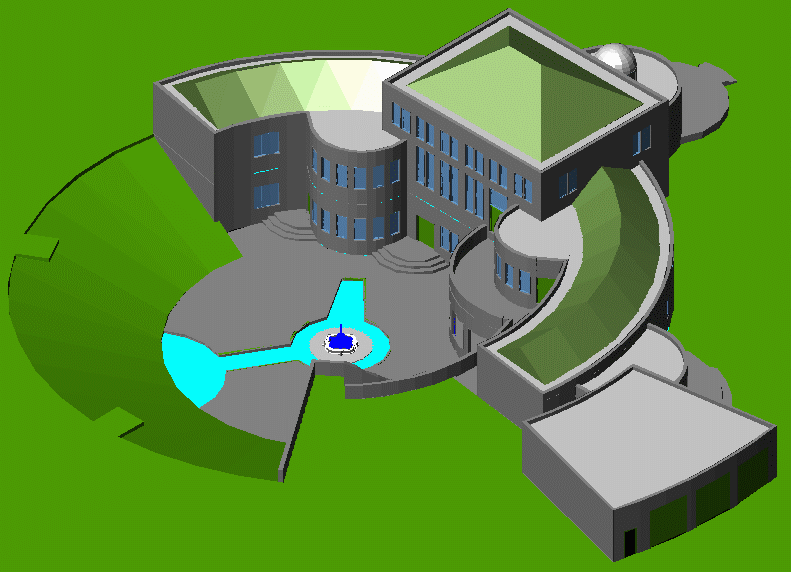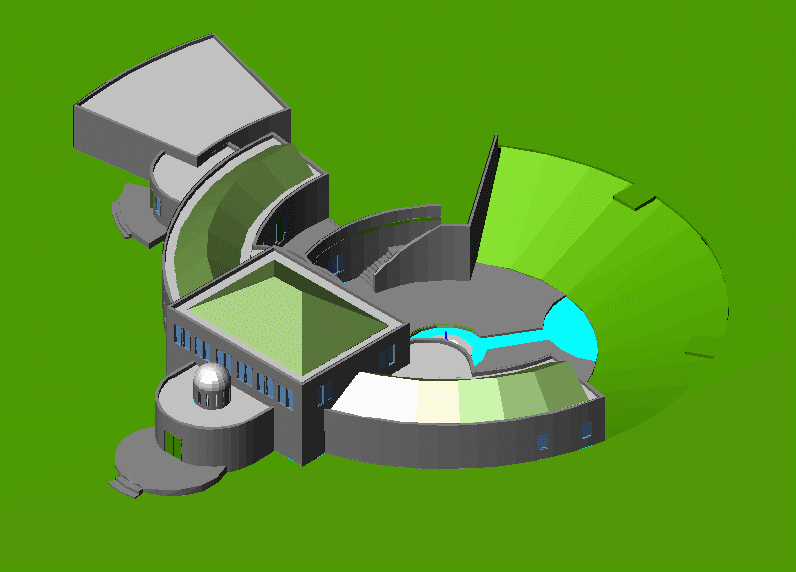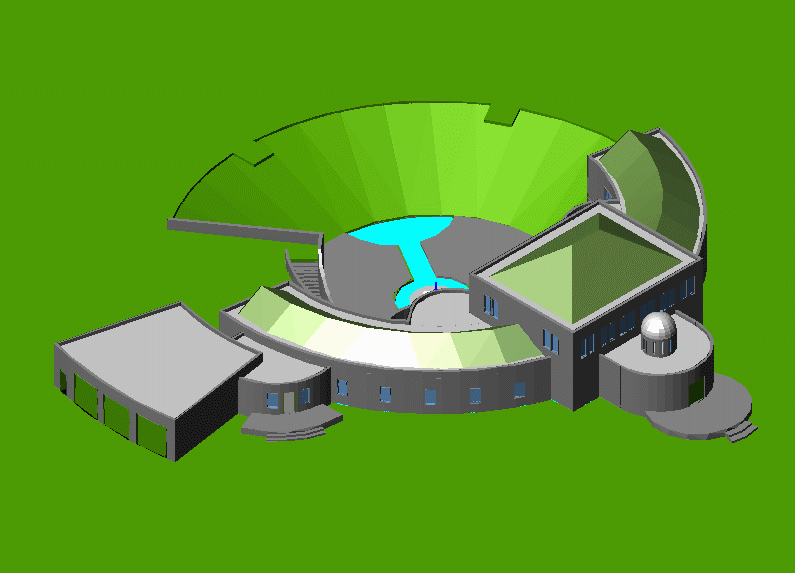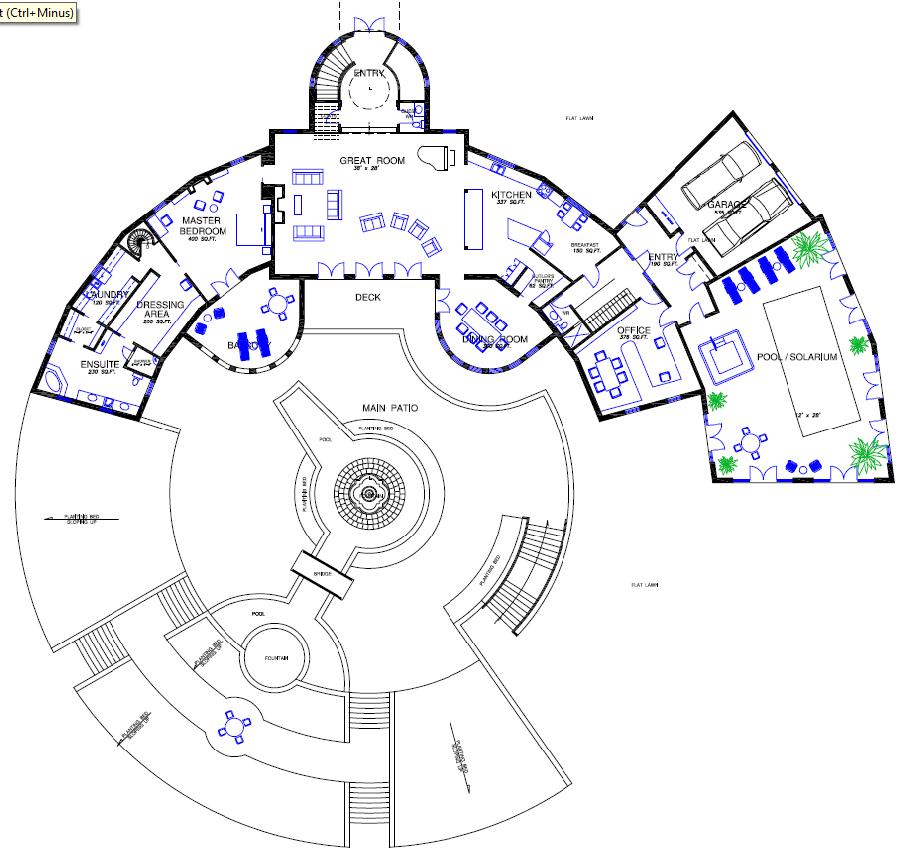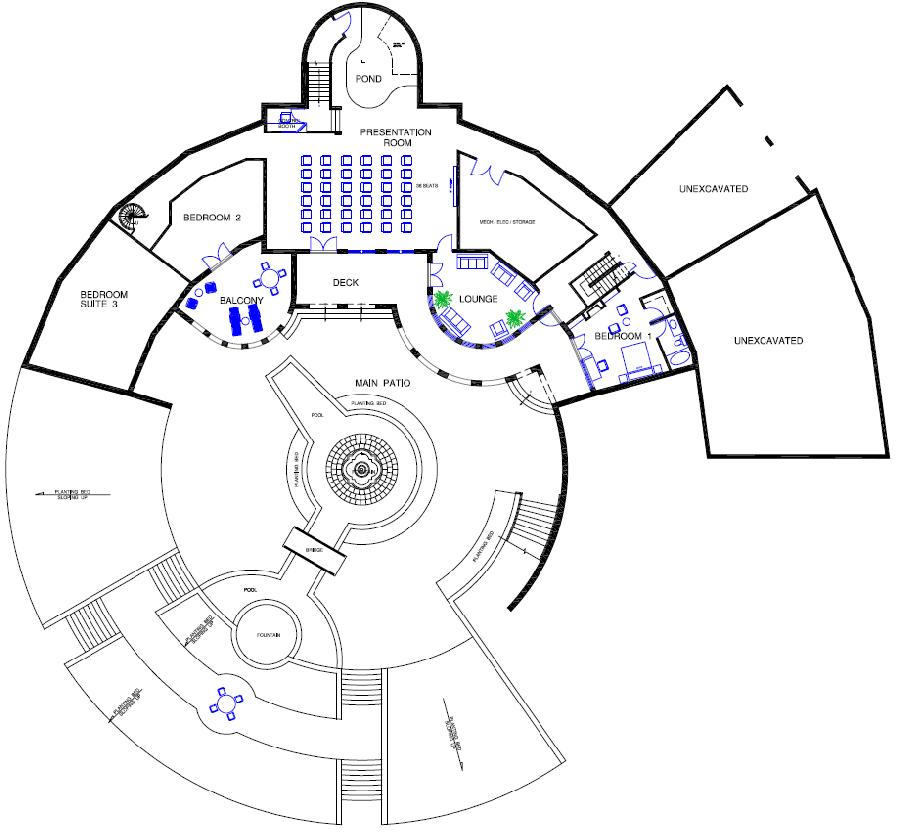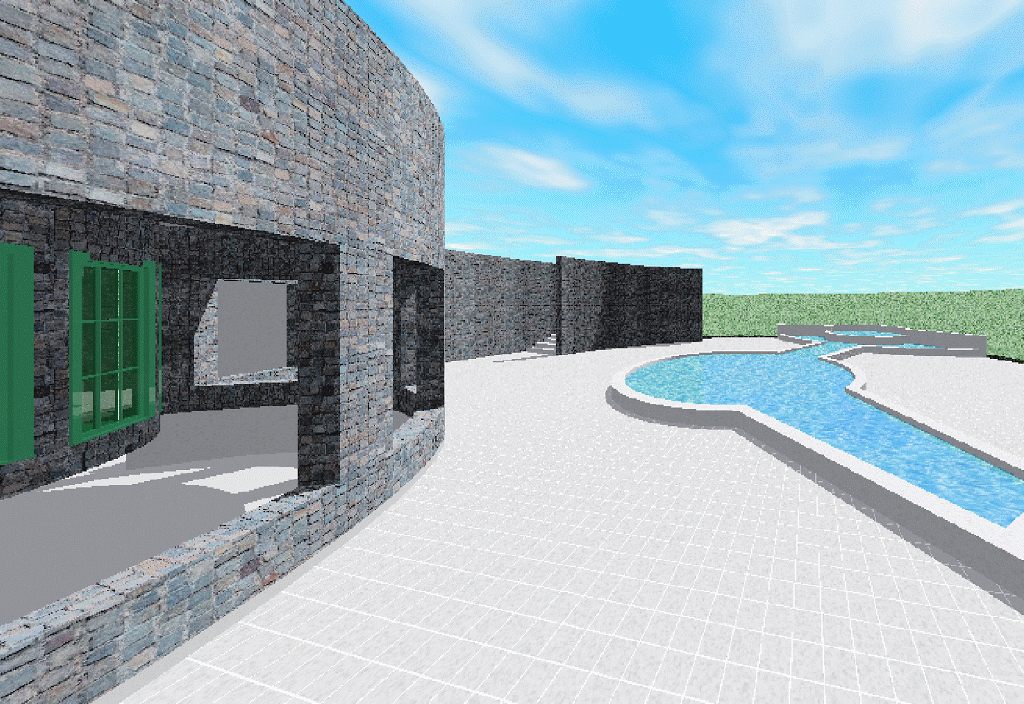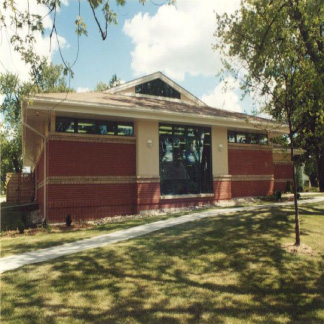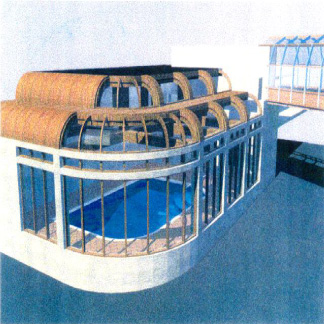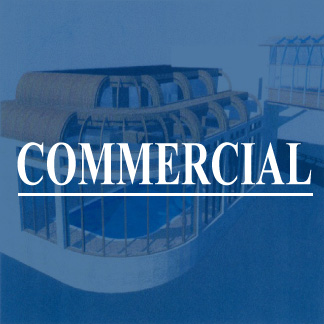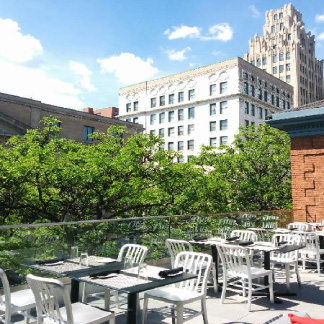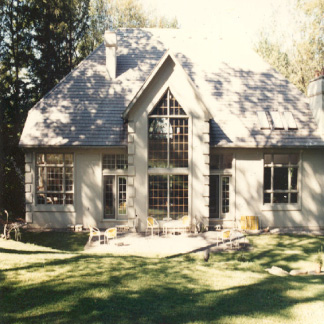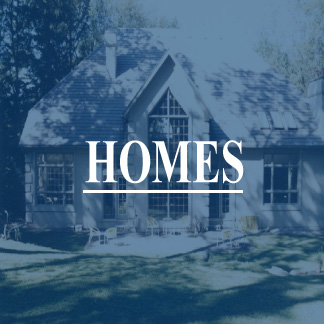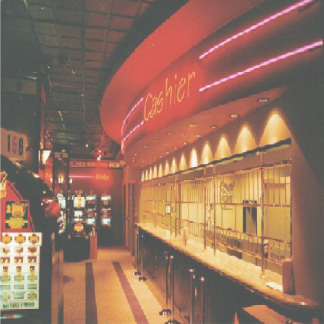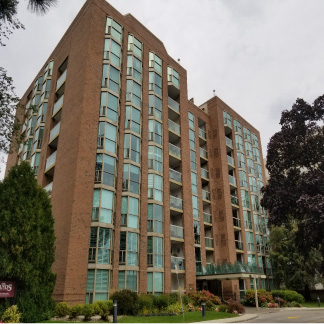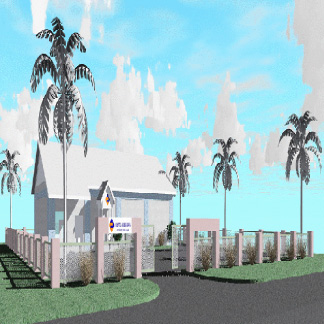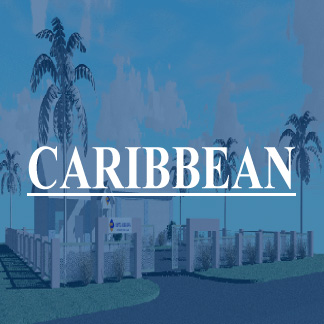CUSTOM RESIDENTIAL
STONE CHATEAU to CONCEPT
Set on a 16 ha (40 acre) site, this 1,100 m2 (11,500 sq. ft.) residence curves around a central fountain and landscaped court at the lower level forming a series of landscaped terraces.
As you enter the house at the main Entry, to your left is a 10 m (30 ft.) waterfall cascading to the lower level, to your right is a grand staircase curving down, overhead is a 2.5 m (8 ft.) diameter circular clearstorey and straight ahead is the vista of the Great Hall. This Great Hall measures 12 m x 9 m (40 ft. x 30 ft.), has a 5 m (16 ft.) ornate ceiling, and a perimeter set of clearstorey windows.
All of the spaces bend around the exterior court in order to provide vistas from each space to the courtyard. The curved Dining Room and balconies form interesting and unique spaces as does the large Solarium Pool room.

